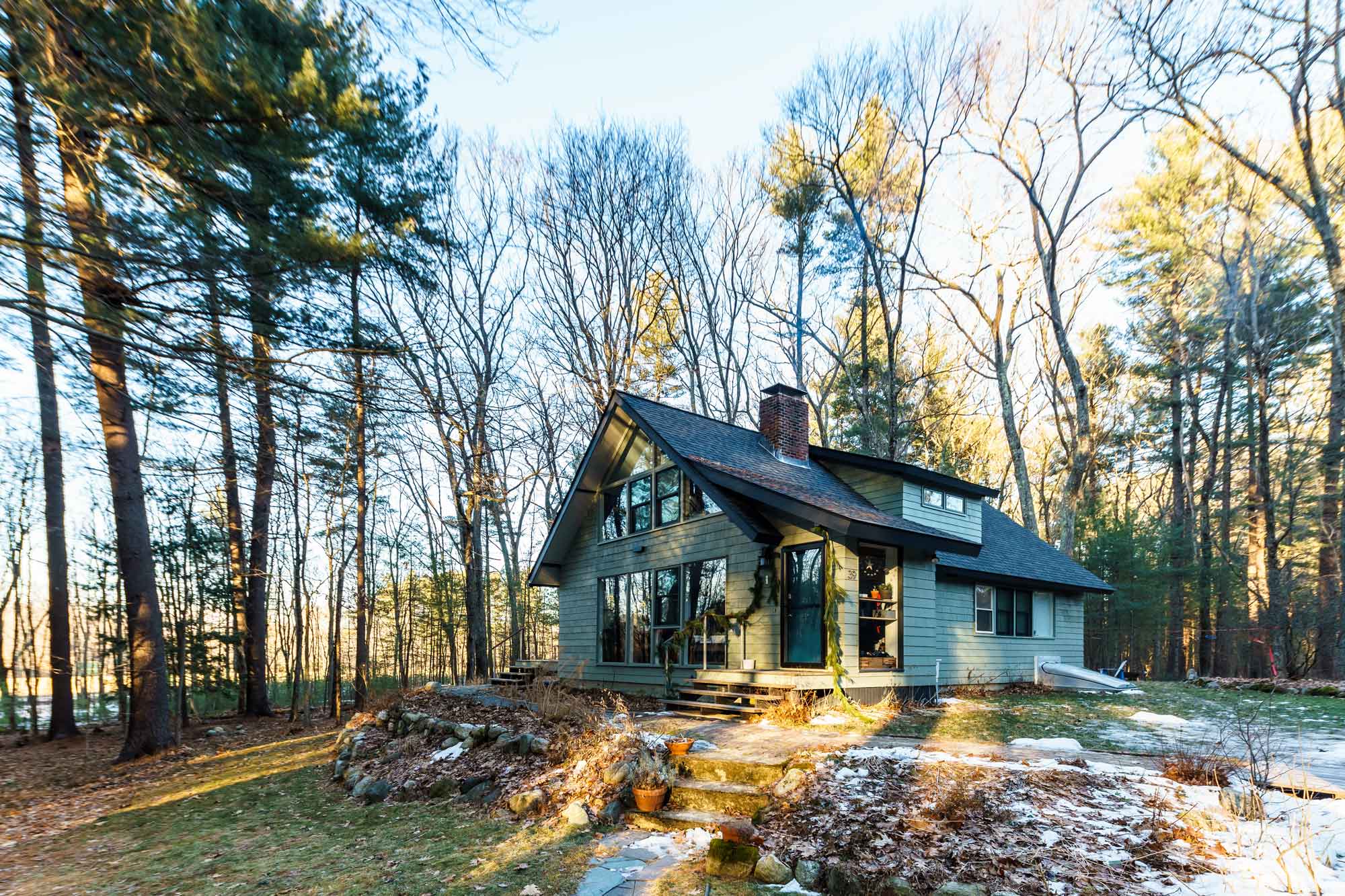The neighborhood of Conantum, 104 homes on 195 acres of woodland hills along the Sudbury River in Concord, was conceived in 1950 as an experiment in speculative development. For a developer to make a modest profit, typically, he would keep the lots small and the roads and waterlines short, remove the trees and flatten the land, scraping off and selling the valuable topsoil.
The novelty of Conantum, the brainchild of two MIT professors and an enlightened contractor, was to create a private organization of house buyers who would finance the process according to plans they had agreed on. This allowed the development team flexibility in road layout, larger lot sizes, and considerate siting of the houses within the topography. The master plan included public space for boat storage, tennis courts, and, at one time, a ski slope.
Carl Koch, MIT professor and the architect generally credited with the development of Conantum, describes the first house buyers in his 1958 book At Home with Tomorrow:
“Since the project had begun at MIT… our initial group of buyers ran heavily to engineers – electrical, aeronautical, mechanical, and sanitary – together with a few maverick social scientists, a brace of psychiatrists, mathematicians, architects, a smattering of lawyers, and one aspiring milkman.”
 Courtesy of the author
Courtesy of the authorThe house design was based on a home that one of Koch’s associates had built for himself at half the square foot cost of the average custom home. He saved by using the simple house shape of four straight walls and a pitched roof, the gable ends of which were mostly glass, making the third story bright and usable without the need for cutting the roofline for dormers. The house was to be built on a slope with a livable first floor/basement of which one side was all windows. Three stories were stacked, reducing costly foundations, and the house fitted into the slope, thus keeping a low profile. The dimensions of the roof and rooms were all based on lumber sizes, reducing cutting and waste.
With a simple layout that could be flipped or tweaked and two frame sizes (24’ x 32’ or 24’ x 40’) that could be increased in increments of 5’, at least 40 different house models were built. Although Koch complained about some of the builders hired to construct the homes, on a whole they were, according to a third-party consultant, “superior to most speculative building and average for custom building.”
Seventy years later, the neighborhood is as vibrant and active as ever with a Board and committees, membership dues, a newsletter, and a website. But are these economical houses still attractive to current buyers, or are they too small? I asked my Conantum clients what they thought:
“We were attracted to the neighborhood first - friends recommended that we look here, and we loved the neighborhood’s design with houses well sited and many of them hidden away in the forest. When you drive up to our house, you almost feel like you have arrived at a ‘cabin in the woods.’ We were convinced immediately that we wanted to make this our home. We thought it was pretty much perfect as it was. A fun surprise was that a slight depression alongside our property turns into an ice-skating forest in the winter.
“We never wanted a big house, frankly. We don’t like our kids hiding out in their rooms. And, who wants to clean a big house. We were never worried our house would be too small because our living area is connected to the landscape. We have many floor-to-ceiling windows, and we are more or less living in a one-acre house.
“One improvement we’ve made is to remove the heavily quilted window coverings and replace all double hung single pane windows to increase our connection to outside. The family who lived in this house before us raised their two kids in the same space and made very few modifications or enlargements, so we have tried to keep that tradition. To make our space more useful, we’ve rearranged the bathroom and the kitchen and replaced/improved the porch by adding a vaulted ceiling. We currently don’t actively use all of our 1,600 square feet, even though our kids are now in middle and high school. Because the house isn’t very large, we don’t use a lot of energy - heating primarily with a mini-split heat pump and a fireplace insert and cooling with the shade trees and the mini-split. The design is very modifiable, which has allowed us to make minor interior renovations as our family grows and changes.
“It’s easy to see a future here. On one hand we see ourselves growing older with our Conantum community in this space. On the other hand, we may want to pass this house off to the next young family that can steward the property for the next generation. We strongly hope the Town considers incentivizing middle-class houses like these with their environmental efficiency and their flexibility for young families.”


